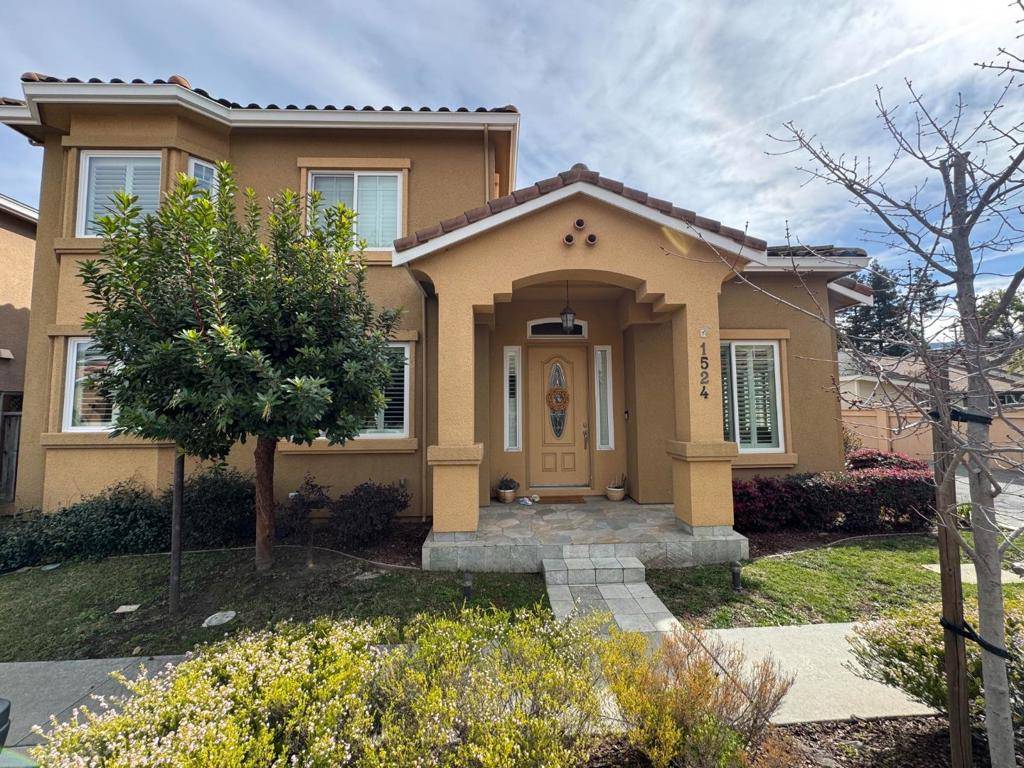For more information regarding the value of a property, please contact us for a free consultation.
Key Details
Sold Price $2,077,000
Property Type Single Family Home
Sub Type Single Family Residence
Listing Status Sold
Purchase Type For Sale
Square Footage 2,573 sqft
Price per Sqft $807
MLS Listing ID ML81994534
Sold Date 07/18/25
Bedrooms 4
Full Baths 2
Half Baths 1
HOA Y/N No
Year Built 2009
Lot Size 6,377 Sqft
Property Sub-Type Single Family Residence
Property Description
Built in 2009, this Cambrian Park home with top schools welcomes you with a grand entry leading into formal living and dining areas. The wet bar, complete with a wine cooler and sink, is ideal for entertaining. A sweeping spiral staircase ascends to the spacious master suite, offering every comfort. The luxurious primary bath boasts double sinks, a jetted tub, and a separate enclosed shower, providing a serene and relaxing experience. The gourmet kitchen is a highlight, featuring a garden window, slab granite countertops, high-end KitchenAid stainless steel appliances, a Kobe stainless steel vent hood, a gas stovetop, two ovens, a microwave, cherry wood cabinetry, recessed lighting, and a walk-in pantry. The master bath also includes a large whirlpool tub, a separate tiled shower with a glass enclosure, granite countertops, double sinks, cherry wood cabinets, and tiled flooring. All bedrooms are located upstairs and are equipped with recessed lighting, crown molding, and 10-foot high ceilings. Additional features include central A/C, a central vacuum system, an owned electric solar system, an electric car charging station in the garage, an indoor laundry and utility room, and much more!
Location
State CA
County Santa Clara
Area 699 - Not Defined
Zoning R1B6
Interior
Interior Features Breakfast Area, Walk-In Closet(s)
Heating Central
Cooling Central Air
Flooring Carpet, Tile, Wood
Fireplace Yes
Appliance Dishwasher, Gas Cooktop, Microwave, Refrigerator
Exterior
Garage Spaces 2.0
Garage Description 2.0
View Y/N No
Roof Type Tile
Total Parking Spaces 2
Building
Story 2
Foundation Concrete Perimeter
Sewer Public Sewer
Water Public
New Construction No
Schools
Elementary Schools Other
Middle Schools Dartmouth
High Schools Branham
School District Other
Others
Tax ID 56967010
Financing Conventional
Special Listing Condition Standard
Read Less Info
Want to know what your home might be worth? Contact us for a FREE valuation!

Our team is ready to help you sell your home for the highest possible price ASAP

Bought with Hira Bakhsh



